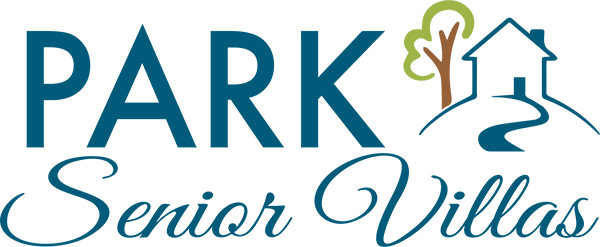Floorplans
Each home features:
- 10 Large private rooms with private baths that range in size from 280 – 382 square feet
- Individually controlled heating and cooling systems in each room
- Two emergency call system pull cords in each room – one in the living area and one in the bathroom
- Keypad-entry doors to provide a secured environment
- Large living rooms, dining room and study
- Basic Cable Provided
- Open floorplan with high ceilings and lots of natural light
- Specific amenity rooms include hair salon/barber, fitness room and multi-sensory room
- Residential kitchen open 24/7 with snacks always available
- Professionally managed awake caregivers in each home 24 hours a day
